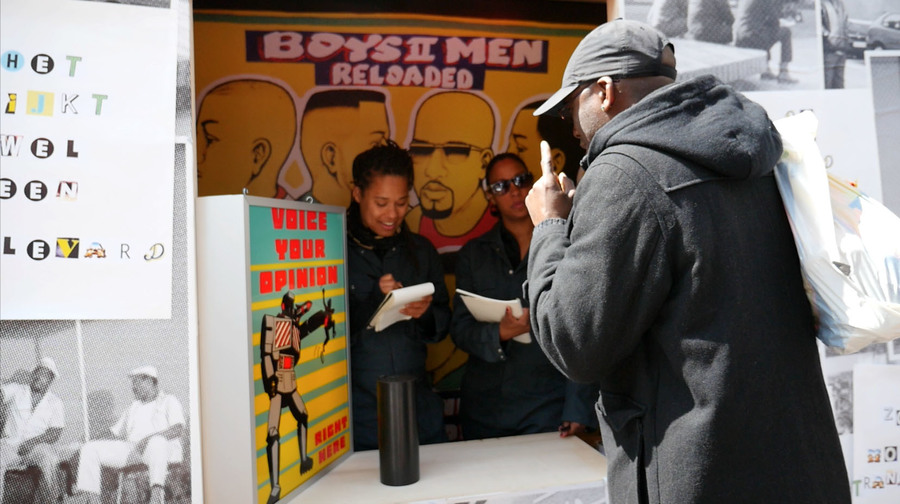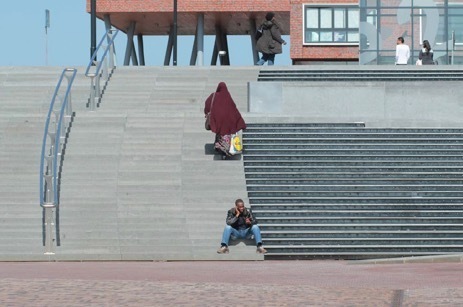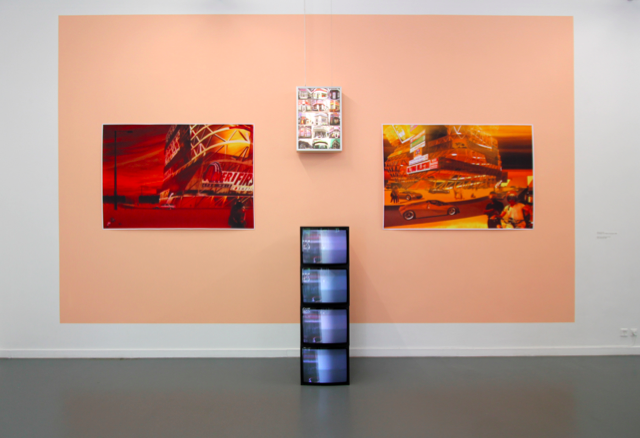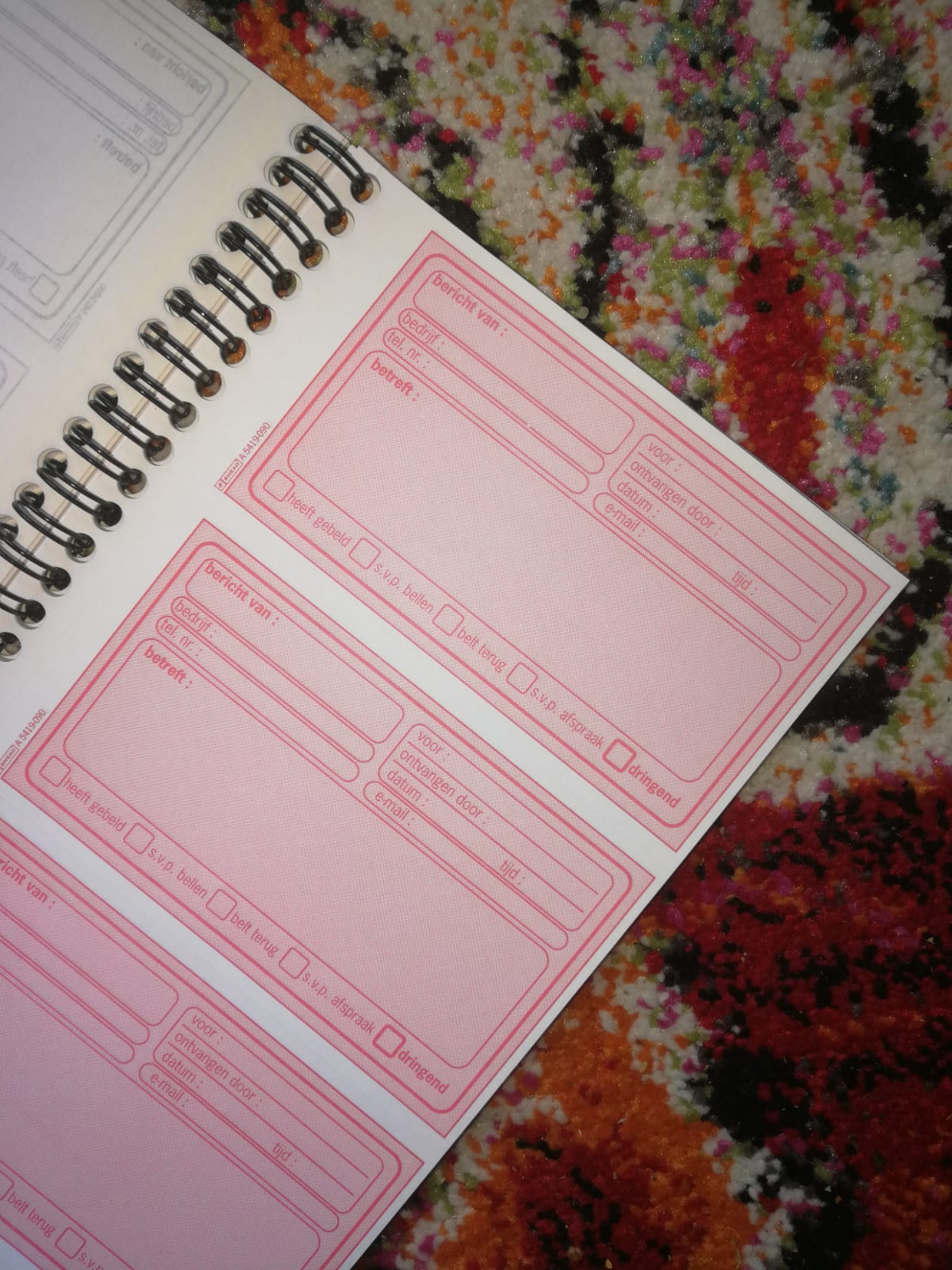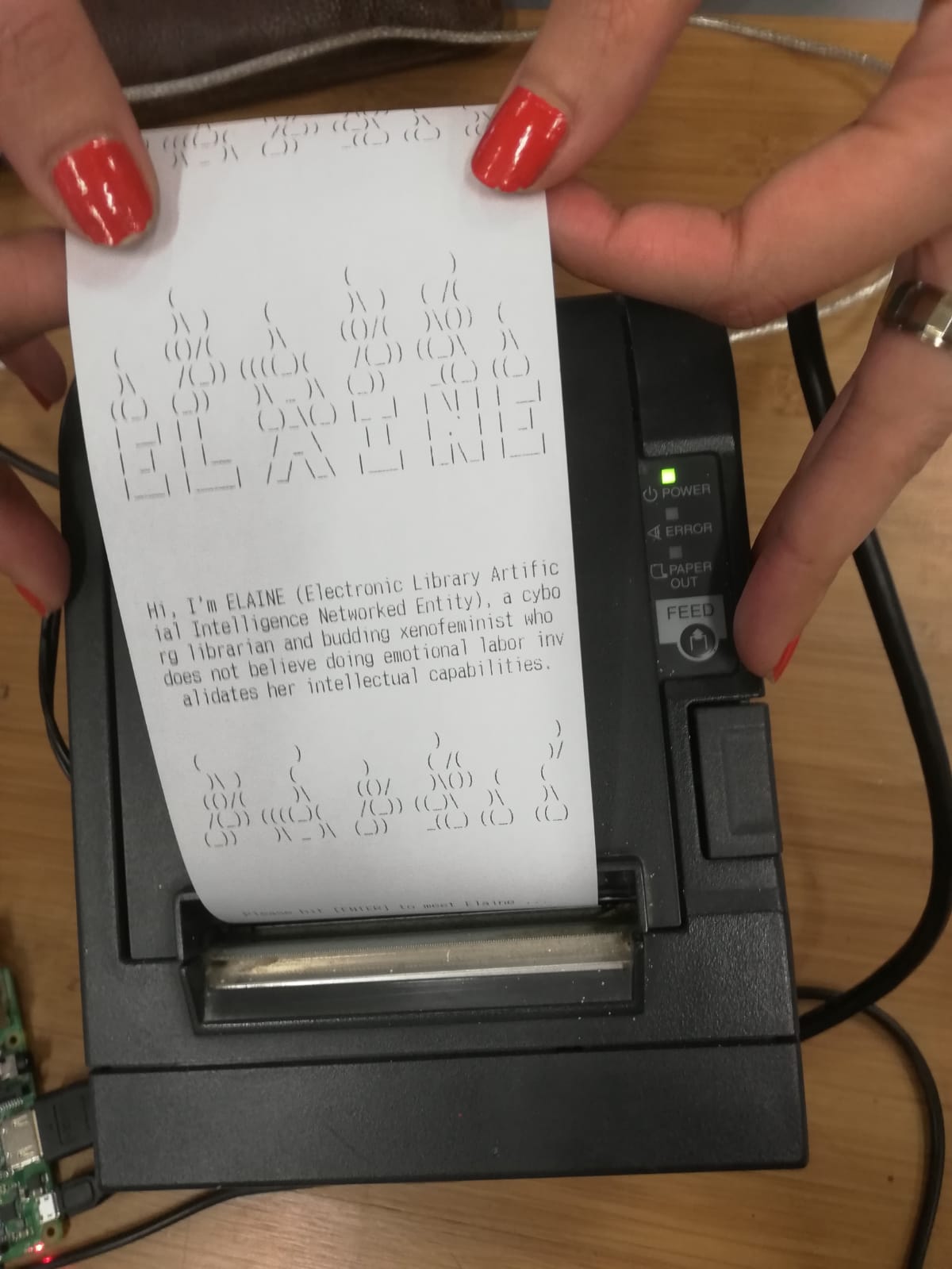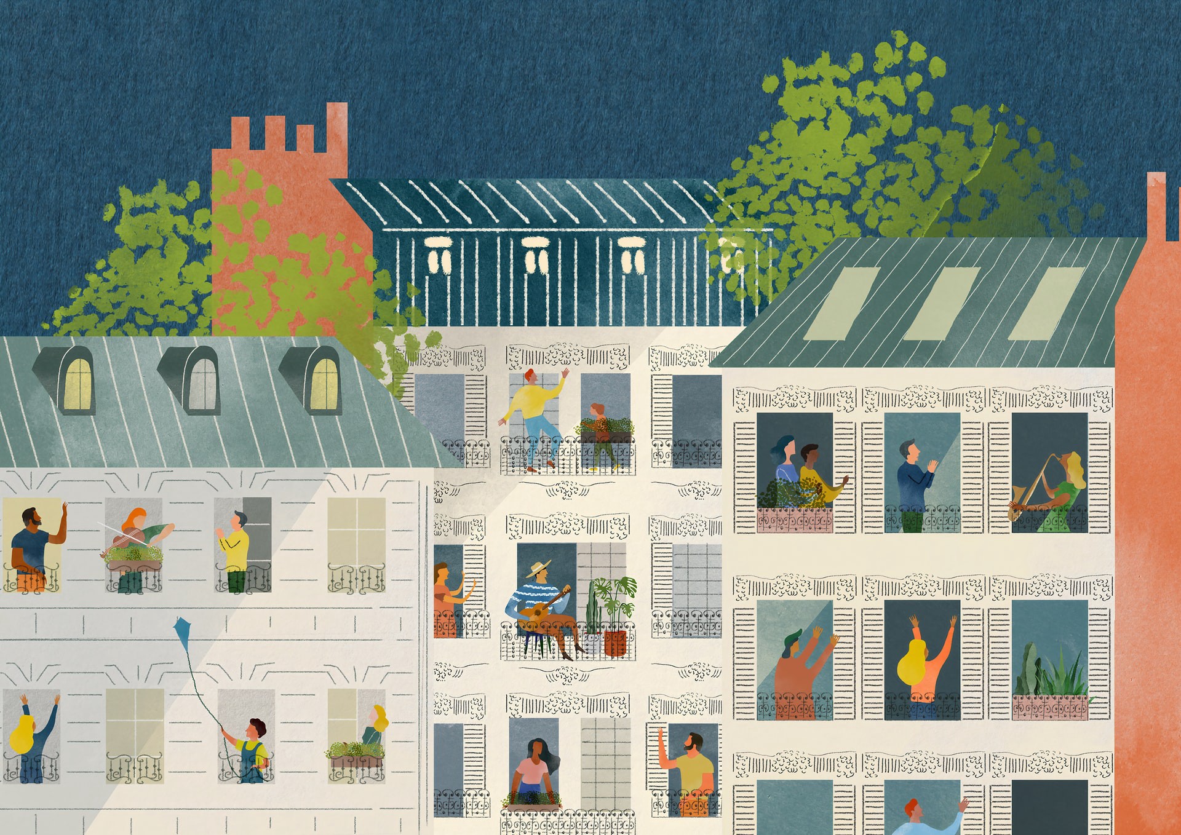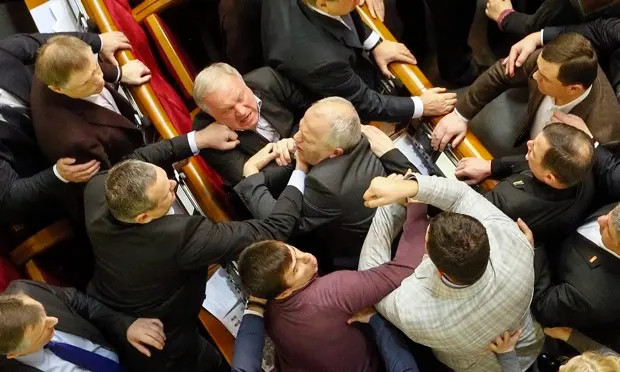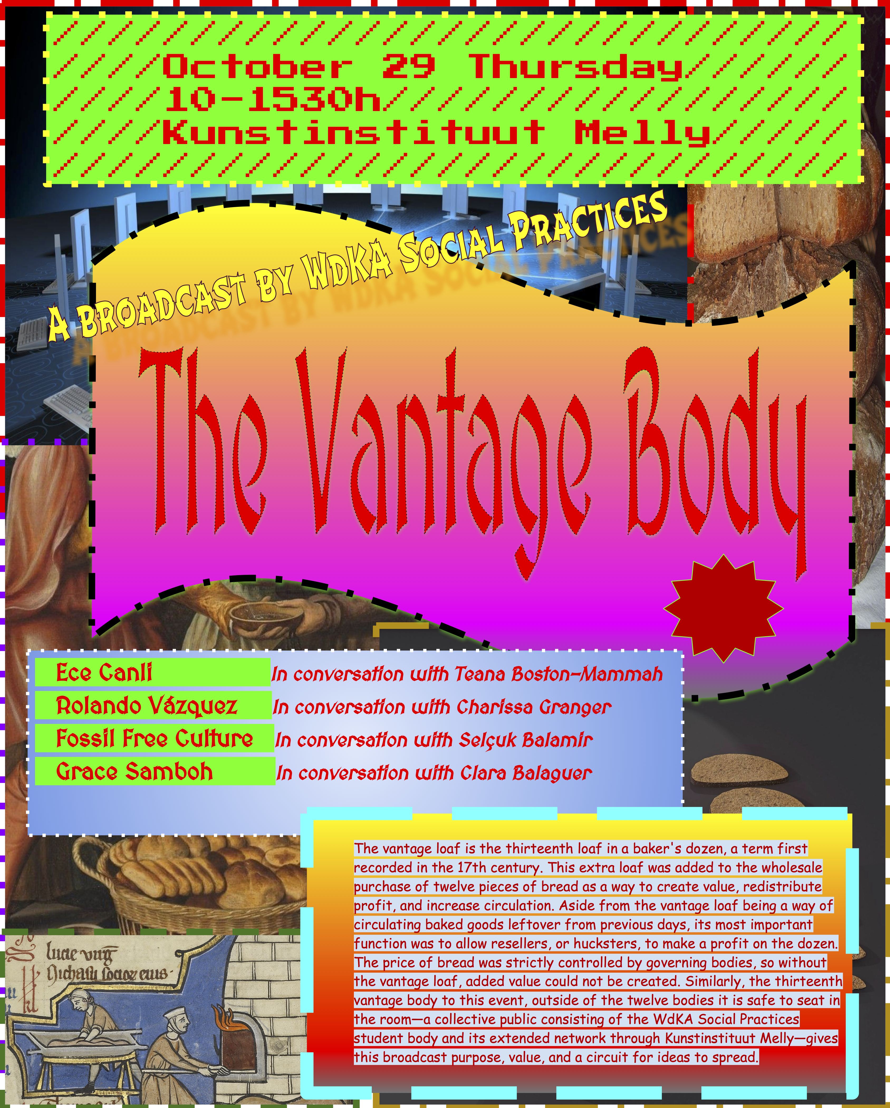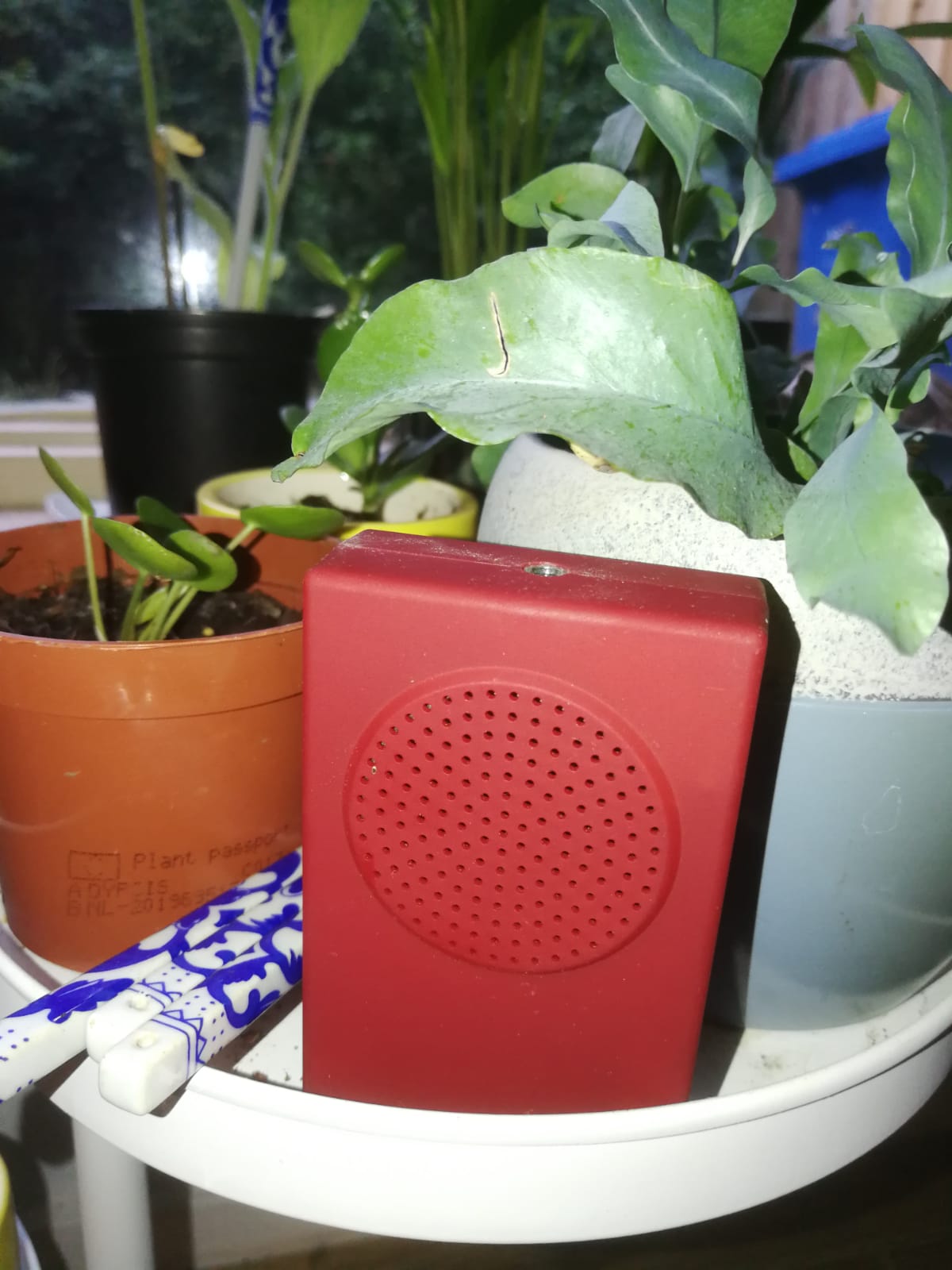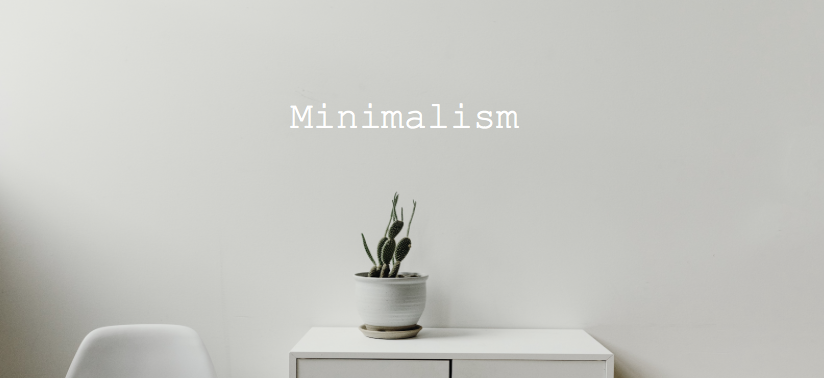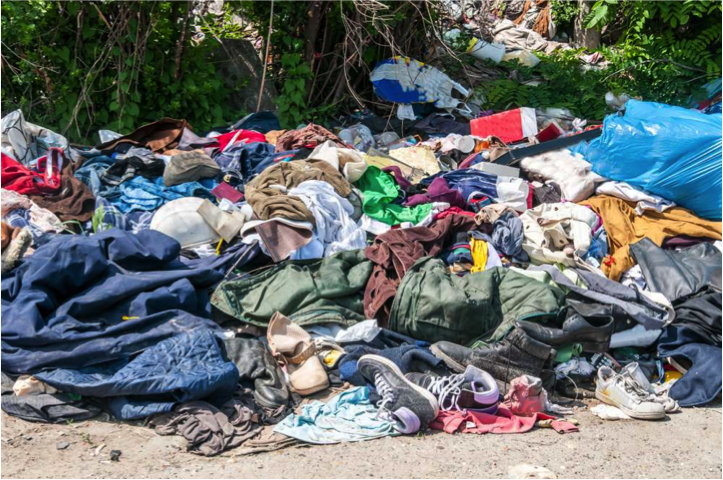Creating a more inclusive experience of space in general and urban space in specific
Contents
With the public domain and its institutions under pressure, the growing need for self-reliance of citizens is euphemistically positioned as the emergence of the participatory society. To create active participants in this participatory society public space as a place of communication and exchange is of critical importance. Public space represents long lines of continued institutional responsibility. Current developments indicate that urban space has become dominated by commercial interests and control. At the same time public space, where citizens can meaningfully interact with each other and have their voices heard, is steadily diminishing in its political and social functions. This slow death of public space is a contributing factor in the growth of non-inclusive cities that lack social coherence and actual participation.
With the retreat of institutional responsibility and the emerging enclosure of public space into privately owned public space, shared spaces that enables citizens to engage on common ground and establish presence and agency within the public realm needs to be carved out. Public space, being an intrinsic physical part of the public domain, needs to exist not only online but also physically in places of social life and therefor be reconfigured for the 21st century way of life. The city has long been a place where potentialities to build new forms of social relations are produced. These urban commonalities are intrinsically linked to public space and the public domain. In order to be able to create a common purpose, there needs to be public space to appropriate to create more inclusive public spaces.
When referring to urban commons not only resources and public services, but also more abstract commonalities of urban life can be placed within this concept. Public space can also be considered one. The city is always subject to change, and therefor the urban commons are also of a transitory nature. Just like the commons, urban commons are under constant scrutiny of being enclosed, as one sees with the process of gentrification.
The rapid rise of gentrification is difficult to avoid in todays social practice. It relates to almost everything that is going on in the context of the city, from social relationships, how we experience space and of course who gets to be present in public space. I would like to discuss two of my projects as they relate to public space, gentrification and social intervention.
The first project is situated in the southeast of Amsterdam; In the neighborhoods Venserpolder, Bijlmer Centrum and Gaasperdam. The area houses 140 nationalities of which substantial populations of Caribbean and West African descent. All these nationalities come together in the public spaces of this part of Amsterdam. In and around the shopping centers groups of adults meet each other on a daily basis. In theory this would seem to be a normal function of public space, but in this case the local municipality qualified these groups as specific cultural entities, namely ‘hangvolwassenen’, which when translated literally means: adults who hang around. But the term ‘hangvolwassenen’ euphemistically refers to people of color in public space.
First a field research was conducted to find out where these groups convened and why there. Secondly, I designed a temporary spatial design intervention, the Billboard House. After identifying three main locations where ‘hangvolwassenen’ meet, the design intervention, the Billboard House, was placed on all three locations for a full day. The main goal of the Billboard House is to create a temporary spatial context in which ‘hangvolwassenen’, residents and business owners can publicly share and communicate. The billboard house is a billboard that houses a small research team and a small poster making facility. The first layer of the public billboard has five posters with different visuals of what can be considered an act of ‘hangvolwassenen’, ranging from office workers eating lunch in the area to men hanging on corners. This first layer is a talking tool. It invites onlookers to question and asses what it is that they are seeing. At the desk of the billboard house people can start the conversation with the research team present. Here issues of what public space exactly is, for who it is, what is acceptable and if there even is such a thing as ‘hangvolwassenen’ and if so what their impact is on public space are documented and distilled into posters quoting the participants. These posters are then wheat pasted onto the Billboard house façade and in doing so the conversation is publicly layered and communicated.
From these public conversations it became clear that even though in theory public space is part of this neighborhoods fabric, its use is not considered obvious for all of its residents. The spatial presence of black males in this space is not perceived as a threat for all of its residents, but is seen as problematic by the dominant culture, i.e. the local municipality. Especially when viewed within the ambition to make the area more appealing to new residents resulting from the rapid expansion in the number residents in Amsterdam, i.e. gentrification. Through the social design intervention voices that were never heard all of a sudden are witnessed by others. And new meaning is added to existing issues creating agency and presence for both the ‘hangvolwassenen’, residents and others. A next step was the exploration of the design elements of a public space that caters to their needs. In participatory design sessions the conditions of a public space that is part of the neighborhood, but that deals with their specific culture and the rules and relations that are part of this cultural group were formulated.
The research and the subsequent intervention were commissioned by the local municipality. And while you might think that this heightens the impact and possibilities for implementation, to affect any real change for social groups that are viewed as problematic within the highly political process of gentrification is not easily permitted. So what are the possibilities for self-initiated or more autonomous social interventions to affect change?
An example from my own practice is Cruisekade a.k.a. Black to the Future, a work that was on show in the exhibition Blueprint: Whose urban appropriation is this? in Tent Rotterdam in 2016. The work takes Rotterdam as a starting point. Rotterdam is a unique city in The Netherlands in terms of its demographics, with over half of its residents with a migrant background. In recent years the city has received international acclaim as the place to be. This always ambitious city has realized many eye-catching buildings and still has many architecture projects on its agenda. But in all the visions and master plans for the city none of them portray or even take into account the highly diverse make-up of its residents. Cruisekade a.k.a. Black to the Future addresses the whitewash of Rotterdam's future and the absence of black presence in future visions for the city. Cruisekade a.k.a. Black to the Future takes the infamous Kruiskade as a starting point, envisioning an iconic building that celebrates its vibrant street culture.
The work Cruisekade a.k.a. Black to the Future consist of a video installation that documents life on the Kuiskade in 2002, a light box with over a dozen corner stores dating back to the early aughts before the current wave of gentrification, and finally two digital reproductions that visualize a future on the Kruisekade that is based upon the highly diverse local culture, as opposed to the dominant culture of glass skyscrapers for latte drinking yuppies.
With this work my aim was to create a narrative other than the existing ones concerning Rotterdam’s future. The autonomy of this work created a freedom to say what ever I wanted in the way I wanted without having to think about how to strategically create an impact within an existing organization or power structure. Very liberating as such, even if the impact at first is at first just the planting of a seed, an alternative perspective or the creation of a new narrative. That being said I think both autonomous, self-initiated project and projects that are client based and /or dealing with larger organizations have potential to affect change within the context of social design. But as a designer you have to be very aware that your work is not being co-opted in an end result that you don’t actually support. But most importantly when working within the context of public space and the city at all times you have to seize the opportunity without being an opportunist.
author: Afaina de JongLinks
CONTRIBUTE
Feel free to contribute to Beyond Social.
