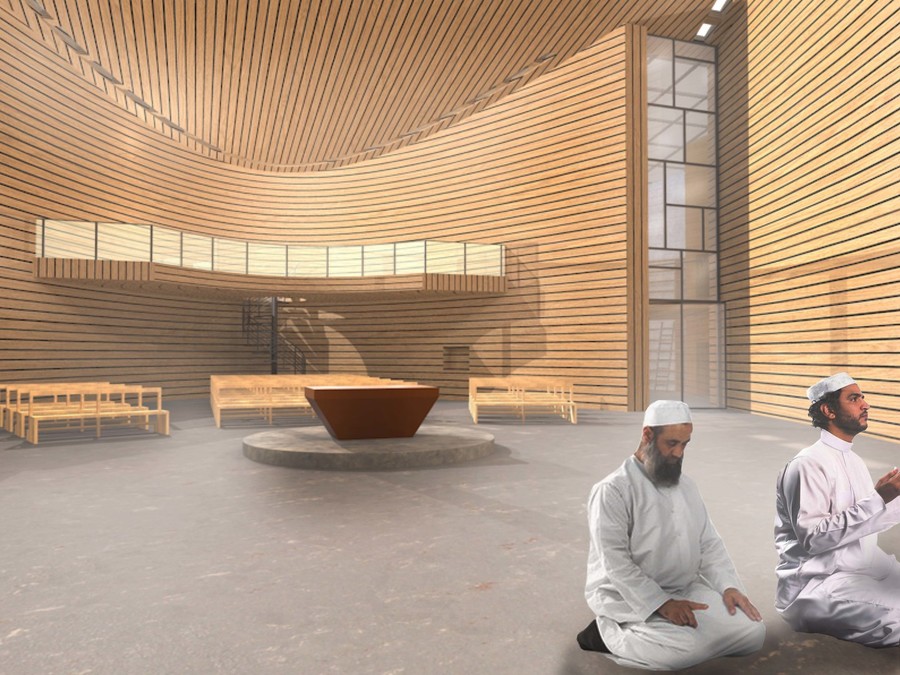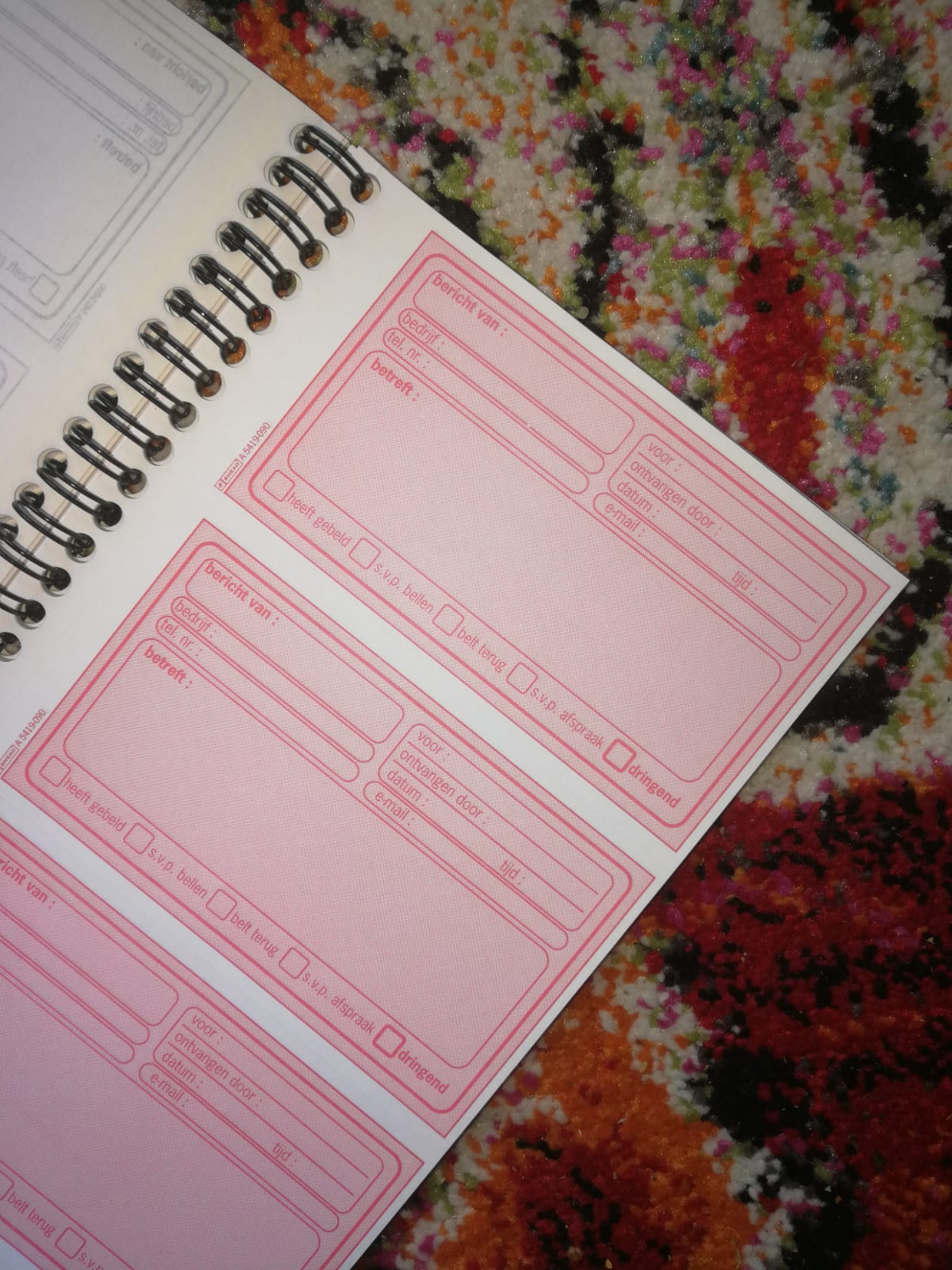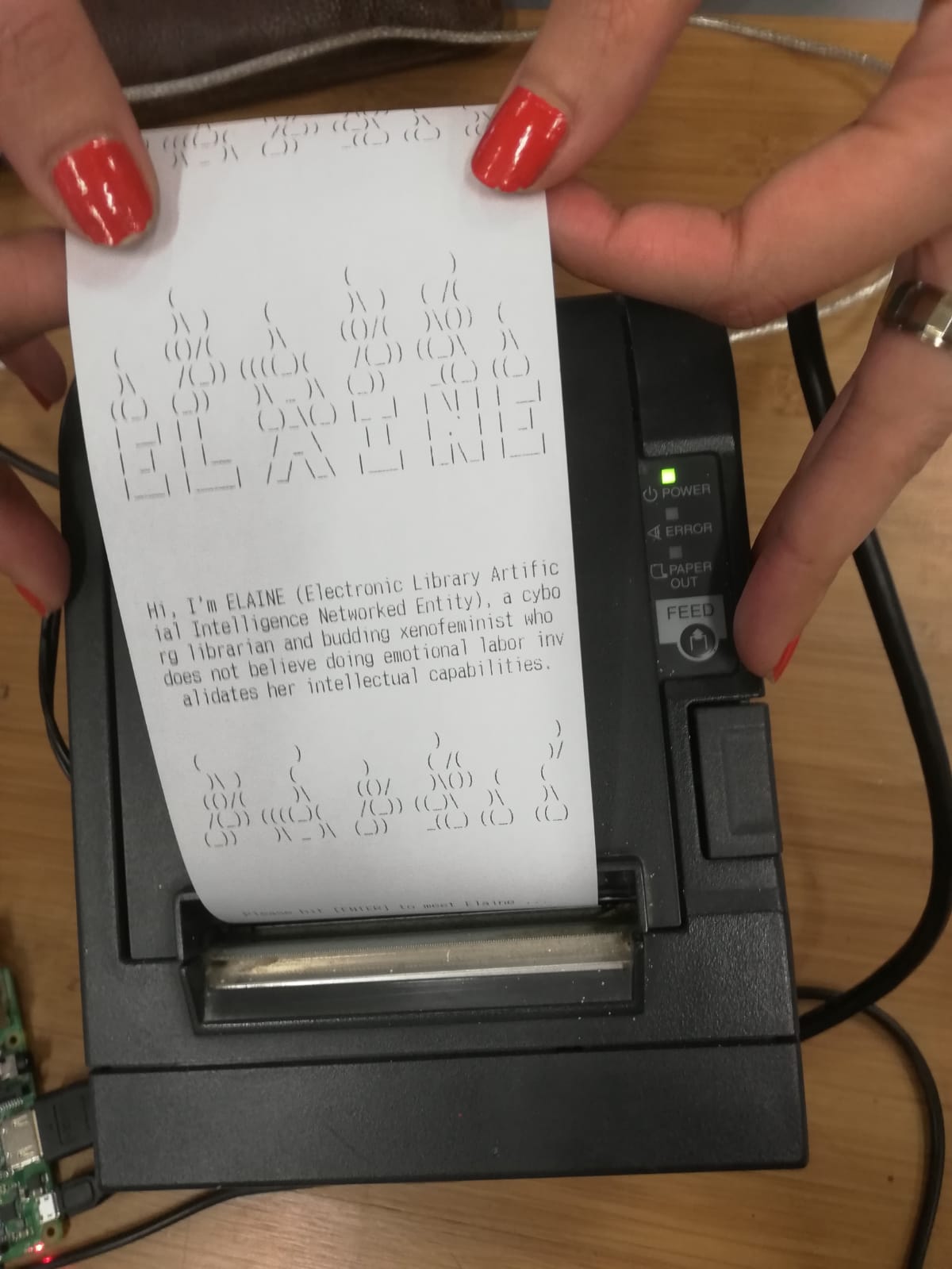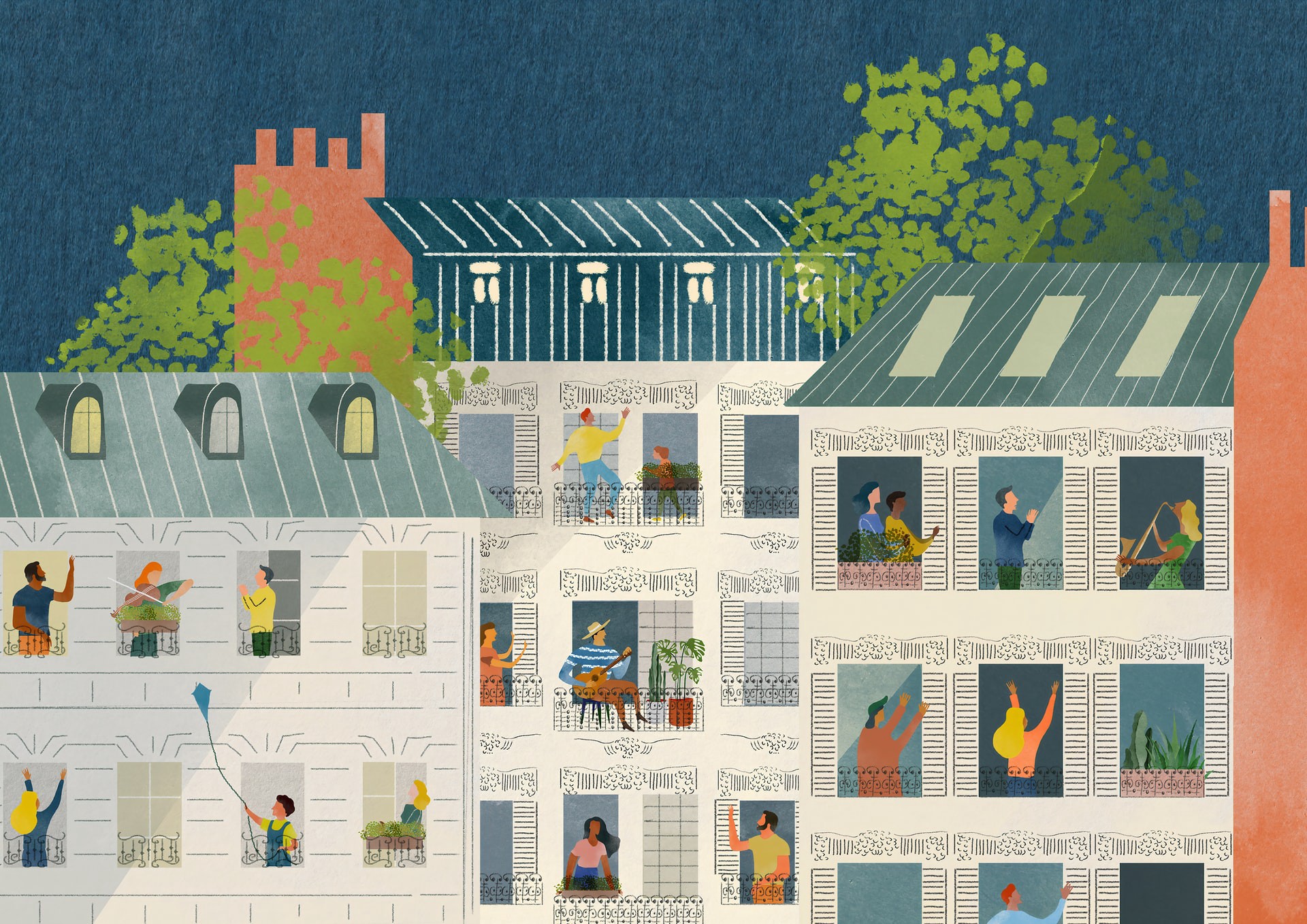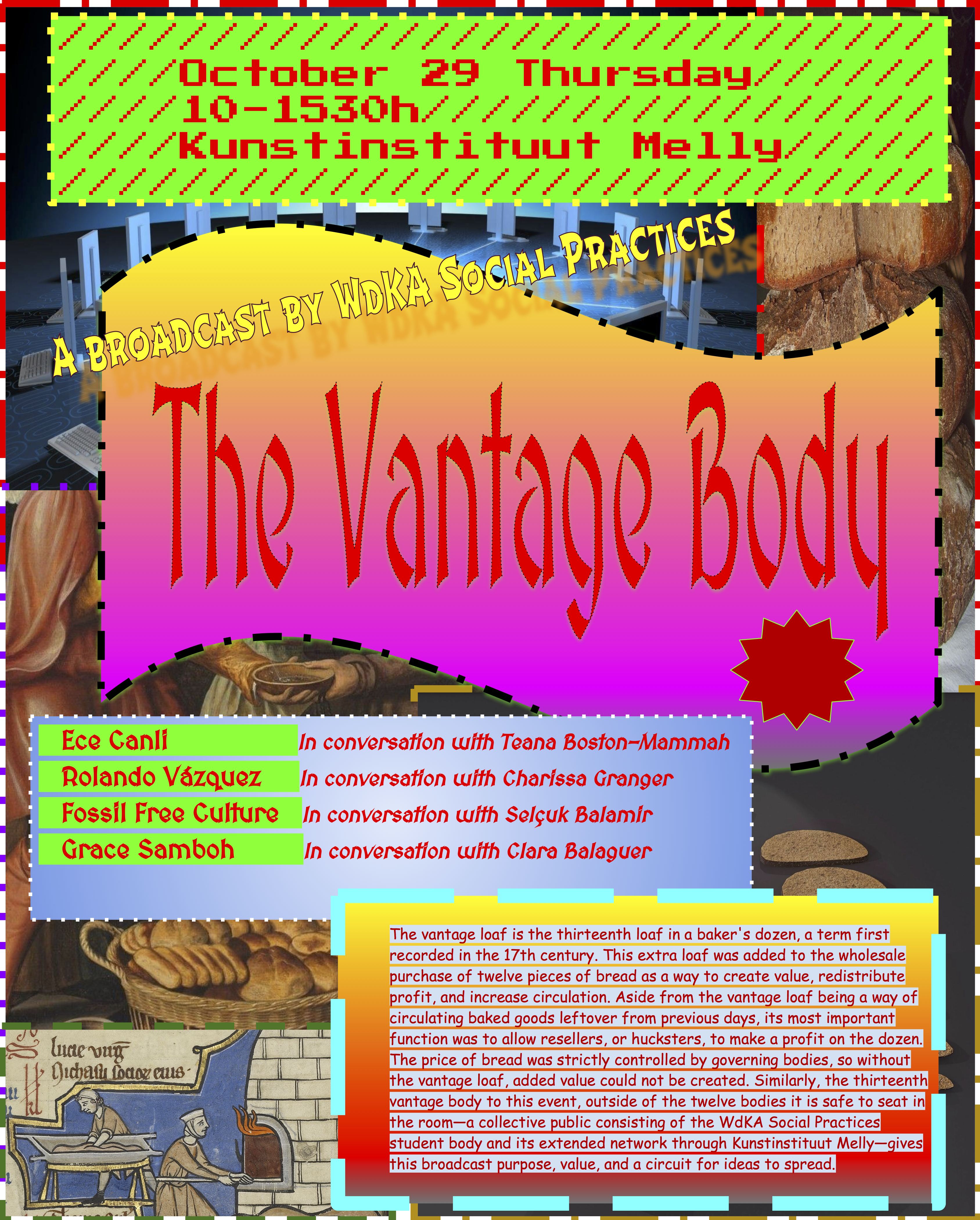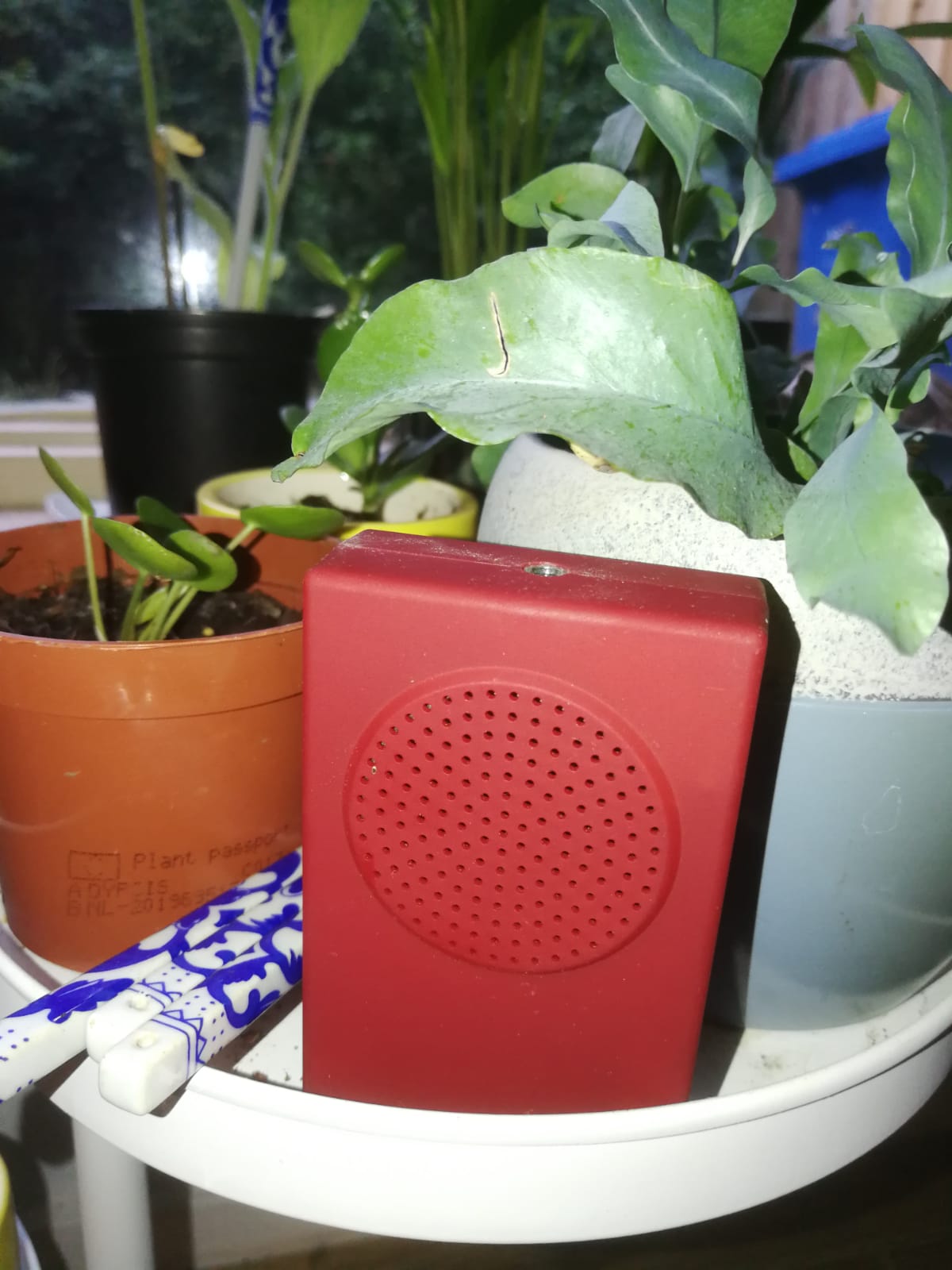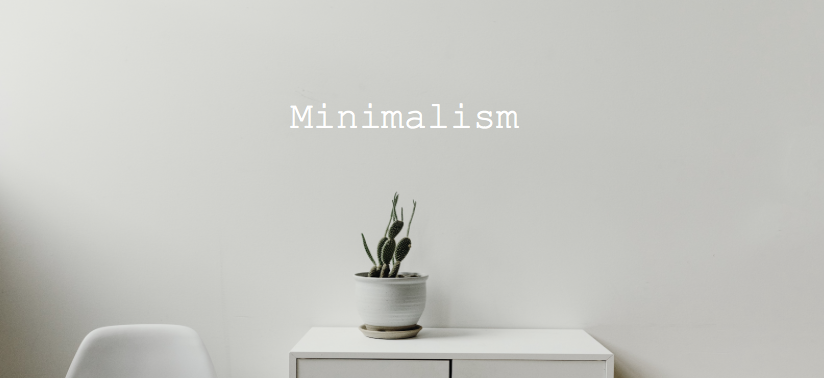Difference between revisions of "Fusion"
Rümeysa Önal (talk | contribs) |
|||
| (One intermediate revision by one other user not shown) | |||
| Line 12: | Line 12: | ||
The design is a layered structure. The transition of the busy outside life is reduced to the inside. Transparency and accessibility are important in order to make people feel welcome. The routing through the building flows from busy to quiet space. The round-shaped walls provide a relaxing open structure, which surrounds the various functions. The core: The religious area is embraced with the other functions, such as the library and the cafe / meeting room. One moves to the core, not only physically but also mentally. | The design is a layered structure. The transition of the busy outside life is reduced to the inside. Transparency and accessibility are important in order to make people feel welcome. The routing through the building flows from busy to quiet space. The round-shaped walls provide a relaxing open structure, which surrounds the various functions. The core: The religious area is embraced with the other functions, such as the library and the cafe / meeting room. One moves to the core, not only physically but also mentally. | ||
| + | }} | ||
| + | {{Category selector | ||
| + | |Category=Diversity | ||
| + | }} | ||
| + | {{Category selector | ||
| + | |Category=Commons | ||
| + | }} | ||
| + | {{Category selector | ||
| + | |Category=Exclusion | ||
| + | }} | ||
| + | {{Category selector | ||
| + | |Category=Identity | ||
| + | }} | ||
| + | {{Category selector | ||
| + | |Category=Representation | ||
| + | }} | ||
| + | {{Category selector | ||
| + | |Category=Spatial Design | ||
}} | }} | ||
{{Articles more}} | {{Articles more}} | ||
| + | [[Category:WdKA Graduation Show 2017]] | ||
Latest revision as of 20:48, 27 October 2018
Contents
Not only because of all the agitation and lack of understanding there is a need for interconnection but also because there is little knowledge of all the differences and similarities between beliefs and thoughts. Fusion provides a place to stimulate these encounters.
The building contains a religious/silence space in which mainly catholics, islamics and protestants can keep their services, but also other philosophy’s and religions such as Buddhism or people without religion. It serves as a relaxing and inspiring place. Different religions also have different elements that are important to express the faith. These elements are as minimal as possible displayed and intertwined with each other. In order to provide a space in which everyone feels at home and does not interfere with each other’s elements.
The design is a layered structure. The transition of the busy outside life is reduced to the inside. Transparency and accessibility are important in order to make people feel welcome. The routing through the building flows from busy to quiet space. The round-shaped walls provide a relaxing open structure, which surrounds the various functions. The core: The religious area is embraced with the other functions, such as the library and the cafe / meeting room. One moves to the core, not only physically but also mentally.Links
CONTRIBUTE
Feel free to contribute to Beyond Social.
